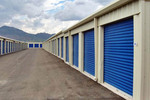
Climate Control, Entrance door is 36" wide, interior hall entrance, secure building
Please contact us for unit availability.

Door - 7' H x 4' W,Interior ceiling - 8'3"
Please contact us for unit availability.

climate control, Entrance door is 36" wide, interior entrance, overhead door, secure building
Please contact us for unit availability.

Door - 7' H x 8'8" W, Interior ceiling - 8'3"
Please contact us for unit availability.

Climate Control, Entrance door is 36" wide, overhead door, interior hallway entrance, secure building
Please contact us for unit availability.

Door - 7' H x 8'8" W, Interior ceiling - 8'3"
Please contact us for unit availability.

climate control, Entrance door is 36" wide, inside hall entrance, secure building, roll up overhead door
Please contact us for unit availability.

Door - 7' H x 8'8" W, Interior ceiling - 8'3"
Please contact us for unit availability.

Climate control unit, Entrance door is 36" wide, interior hallway entrance, roll up door
Please contact us for unit availability.

Door - 9'1" H x 10'6" W, Interior ceiling - 10'8"
Please contact us for unit availability.

climate control, Entrance door is 36" wide, inside hallway entrance, secure building, overhead door
Please contact us for unit availability.

Office space; heat; A/C; bathroom; limited business use - see management
Please contact us for unit availability.

20' W X 35'L Interior ceiling 16' - 14 Foot overhead door- electric door opener 3Phase Electric & Heated
Tenant will pay own Utilities. Easy Access for RV or Boat Storage. Proof of Insurance for contents required.
Please contact us for unit availability.

20' W X 45'L Interior ceiling 16' - 14 foot overhead door electric door opener 3Phase Electric & Heated.
Tenant will pay own utilities. Easy Access for RV or Boat Storage. Proof of insurance required.
Please contact us for unit availability.

Passage Door (Units R029-R034)
Overhead doors (R047-R052) 7' x 4' door
Please contact us for unit availability.

10 x 10 Storage Unit. Doors are either - 8' H x 8' W or 7'H x 8'8"W
Please contact us for unit availability.

10 x 15 Storage Unit. Door - 8' H x 8' W or 7'H x 8'8"W
Please contact us for unit availability.

10 x 20 Storage Unit. Door - 8' H x 8' W or 7'H x 8'8"W
Please contact us for unit availability.

4 Doors - 7' H x 8' 8" W
Please contact us for unit availability.

50 x 50 Shop space. Not heated. 14'H x 14'W Overhead door.
Please contact us for unit availability.

Door - 7' H x 8' W, Interior ceiling 9'6" -12'
Please contact us for unit availability.

Door - 7' H x 8' W, Interior ceiling 9'6" -12'
Please contact us for unit availability.

Door - 7' H x 8' W, Interior ceiling 9'6" -12'
Please contact us for unit availability.

Please contact us for unit availability.

Please contact us for unit availability.

Please contact us for unit availability.

Please contact us for unit availability.

Please contact us for unit availability.

Please contact us for unit availability.

Please contact us for unit availability.

Please contact us for unit availability.

Please contact us for unit availability.

Please contact us for unit availability.

Please contact us for unit availability.

Please contact us for unit availability.

Please contact us for unit availability.